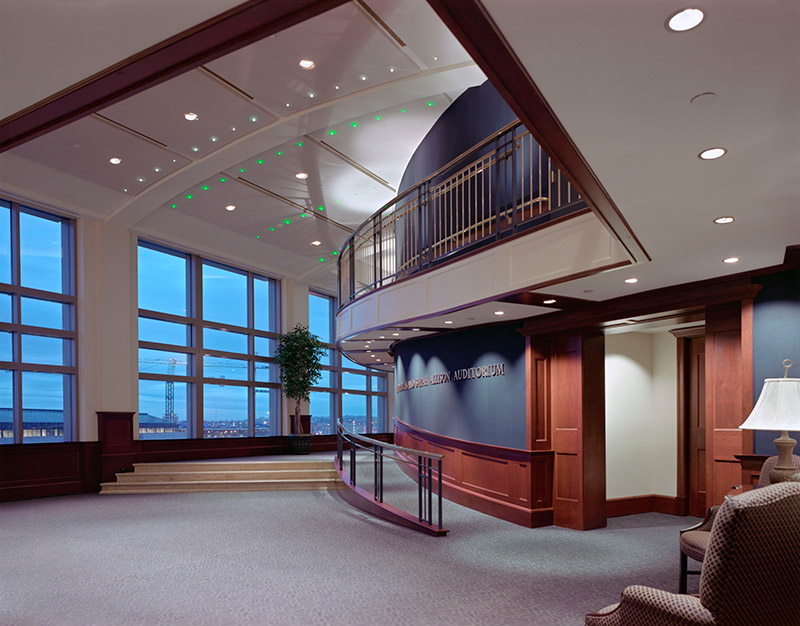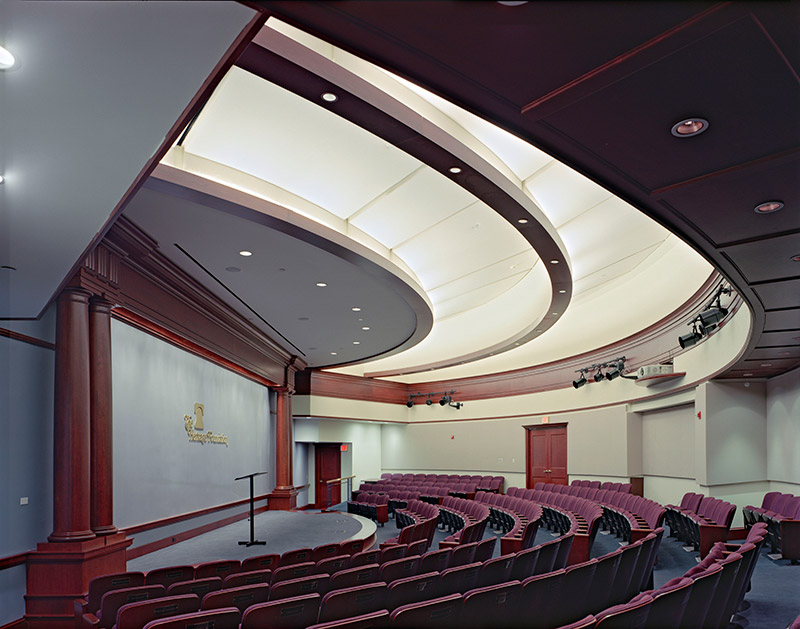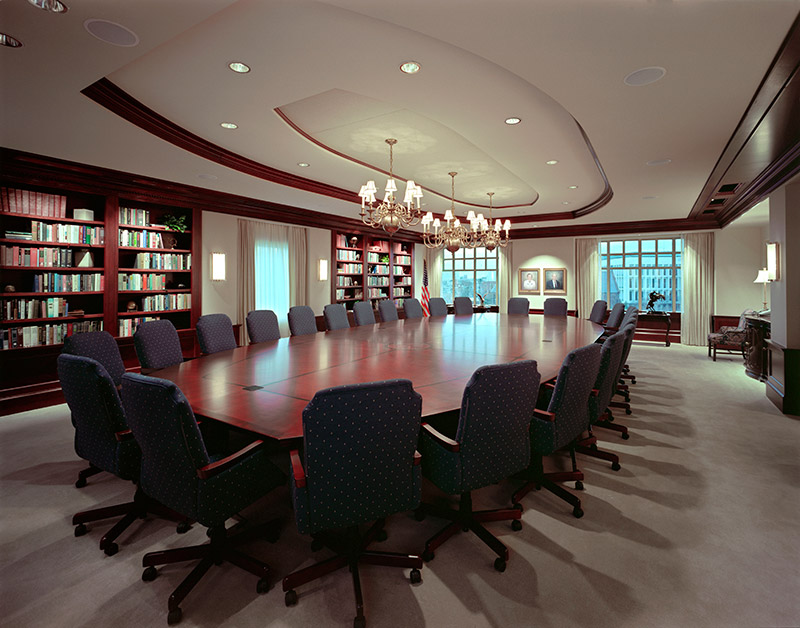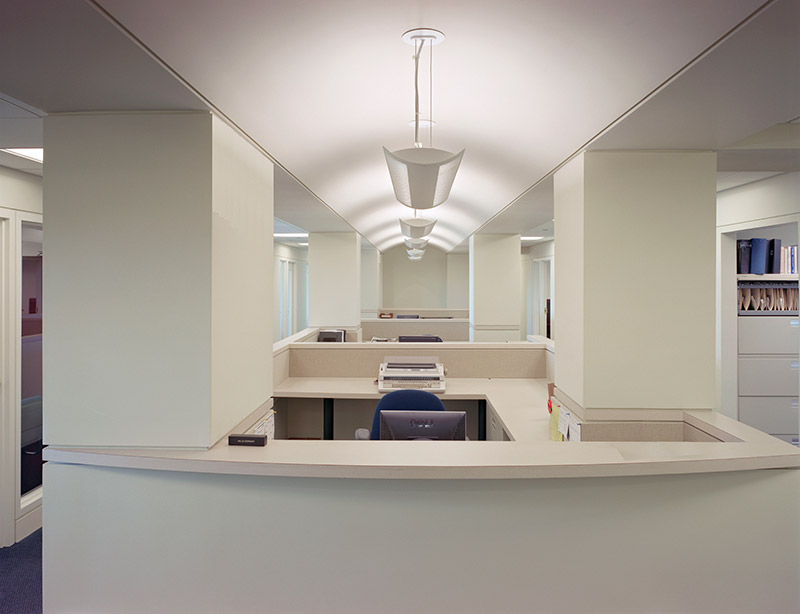Gauthier, Alvarado & Associates Portfolio
The Heritage Foundation
This renovation project consisted of the adaptive reuse of an eight-story apartment building from 1930. The resultant mixed-use facility includes four stories of apartments, two stories of general office space, a two-story conference center and roof terrace.
GAA Services:
- Architectural Design
- Mechanical Design
- Electrical Design
- Fire Protection Design
- Construction Administration
Portfolio




More Project Information
The Heritage Foundation
Washington, DC
The Heritage Foundation project consisted of renovating an eight-story apartment building (circa 1930) into a mixed-use facility containing four stories of apartments, two stories of general office space and a two-story conference facility on the 7th and 8th floors. The conference facility consisted of a 230 seat auditorium, breakout space and several smaller conference rooms. The upper stories of the structure were essentially demolished, with the exception of the historic art deco front, and reframed with structural steel to accommodate the two-story auditorium.
An interesting aspect of the project was that we could only add as much weight as was removed since no existing structural drawings of the original building existed. The building connected to the original foundation headquarters at all upper levels and at the lobby; fire doors on magnetic hold opens connected to the fire alarm system which was utilized to accomplish combining both buildings. The roof was converted into a terrace via a pedestal paver system which eliminates solar heat gain.
Portfolio Projects
Let's Build Something
Thank you for visiting Gauthier, Alvarado & Associates. If you have questions about our firm, our services or have any other inquiries, please contact us. Our goal is to provide the highest quality service to our clients.
Gauthier, Alvarado & Associates
10201 Fairfax Boulevard, Suite 225,
Fairfax, VA 22030
TEL: 703.241.2202



