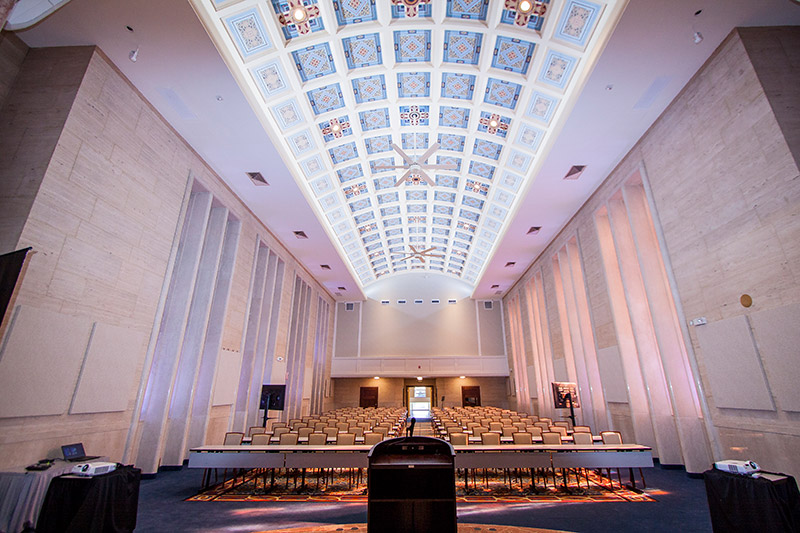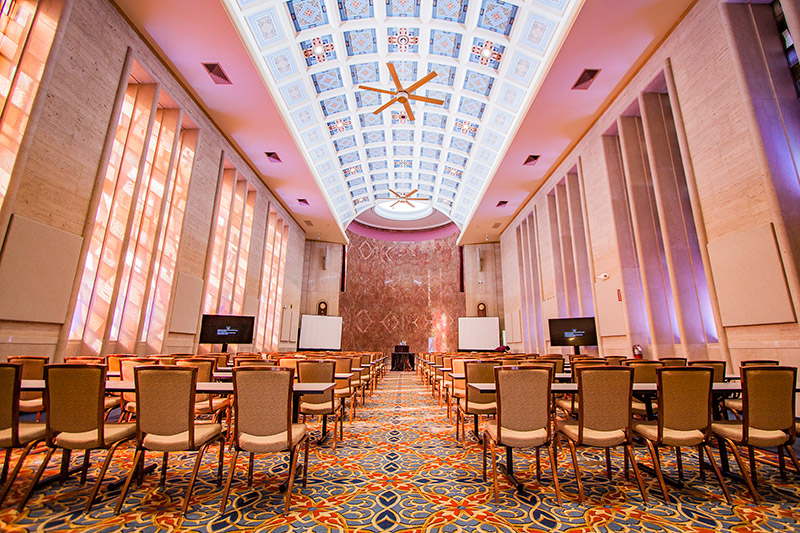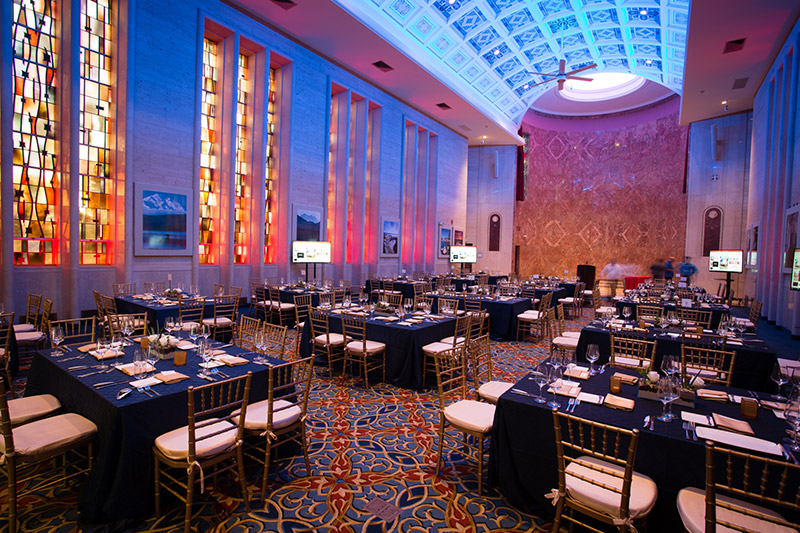Gauthier, Alvarado & Associates Portfolio
Stained Glass Hall
GAA’s design helped to restore this historic chapel to the greatest extent possible for continued use as an event space. Additional lighting, audio/visual equipment, acoustic panels, and HVAC equipment were incorporated into the design to enhance the space.
GAA Services:
- Historic Preservation
- Architectural Design
- Mechanical Design
- Electrical Design
- Construction Administration
Portfolio



More Project Information
Stained Glass Hall
Potomac, MD
Originally designed (1957) as a chapel for an associated school campus, the Stained Glass Hall has been used as an event space since the entire 80 acre campus was acquired by the USPS in the early eighties. The space has undergone several renovations since then, including raised flooring that was installed over the terrazzo nave and the marble altar, causing extensive damage. The choir rail was removed, and the loft was enclosed for meeting rooms and a supplementary HVAC unit. In addition to the aesthetic deterioration, the space suffered from poor acoustics, lighting and especially heating.
The original moderne design of the chapel was/is exceptional, as is the quality of the workmanship. The interior was dominated by the red marble apse flanked by banks of slender vertical stained glass windows set in a creamora marble surround. GAA was tasked with solving the aesthetic and functional issues in order to increase rental revenue for the space.
Our approach was a gentle restoration, bringing back as much of the original character as possible while providing technical solutions; if not hidden, these technical solutions were expressed as simply as possible. We imagined the space as originally designed, removed/restored what we could and left the unalterable previous renovations in place while carefully adding technical solutions.
Aesthetics:
- Removed heavy curtains and rear screen projection wall, exposed, and repaired the red marble of the apse.
- Removed both the upper and lower platforms over the alter and restored the heavily damaged marble below. As it turned out, the upper altar sustained significant structural damage, so we left what we could of the marble and infilled with walnut flooring to match the original woodwork.
- Uncovered the stained glass windows flanking the altar. These contain religious imagery, so curtains were installed.
- Restored the character of the choir loft. We used trim to replicate the original railing and covered the wall with a fabric panel, which also serves as a sound absorption device.
Lighting:
- General: Using the holes in the coffered ceiling panels where suspended fixtures once hung, we installed down lighting.
- Accent: LED up lighting was installed at each window bank, creating columns of light between the marble pilasters. At the perimeter of the coved ceiling overhead, LED strip lighting was installed to wash the coffered ceiling. This lighting is programmable.
AV:
- The raised floor permitted all wiring to be hidden. We created an AV room at the rear of the nave and terminated all cabling there. Only visible evidence of AV/IT are speaker banks.
- A portable rear projection screen is now utilized.
- Stained Glass Hall is now competitive with other venues for hosting corporate events.
HVAC:
- Original system updated with electronic dampers.
- Large-effective ceiling fans will circulate air, especially in winter.
- Existing rear wall diffusers replaced with more effective directional diffusers.
Portfolio Projects
Let's Build Something
Thank you for visiting Gauthier, Alvarado & Associates. If you have questions about our firm, our services or have any other inquiries, please contact us. Our goal is to provide the highest quality service to our clients.
Gauthier, Alvarado & Associates
10201 Fairfax Boulevard, Suite 225,
Fairfax, VA 22030
TEL: 703.241.2202



